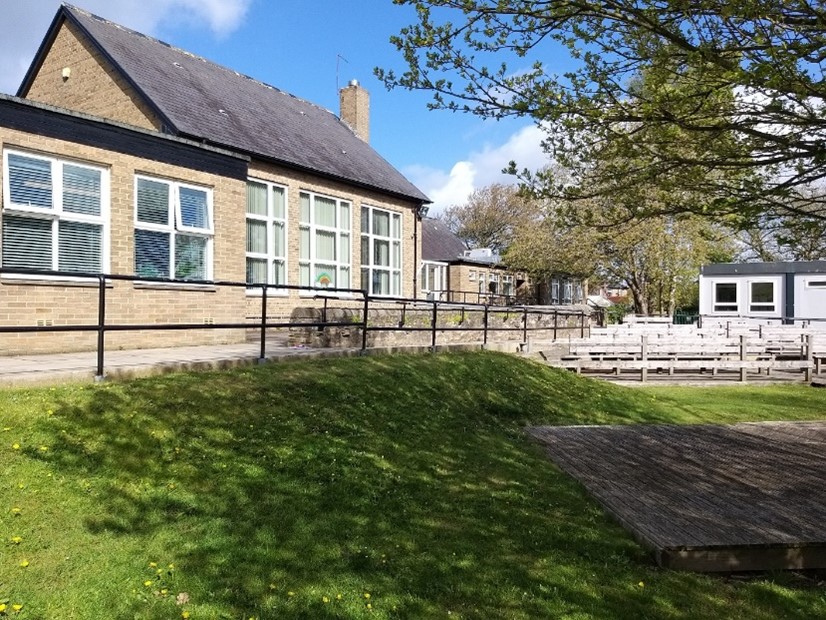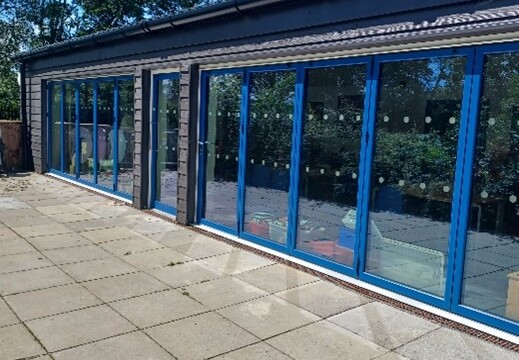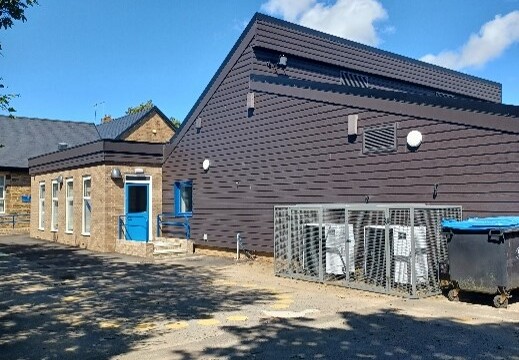Organisation Overview
 Escomb Primary School has a traditionally constructed pre-1919 stone main building and former Caretaker’s House with pitched slate roofs. There are additional blocks constructed post-2000 – a framed timber construction with a flat/pitched roof funded by the Classrooms of the Future initiative, and demountable buildings. The school has approximately 180 pupils enrolled, providing education for children up to the age of 11.
Escomb Primary School has a traditionally constructed pre-1919 stone main building and former Caretaker’s House with pitched slate roofs. There are additional blocks constructed post-2000 – a framed timber construction with a flat/pitched roof funded by the Classrooms of the Future initiative, and demountable buildings. The school has approximately 180 pupils enrolled, providing education for children up to the age of 11.
Project Situation
Escomb Primary School were utilising two of the demountable buildings for teaching that were not fit for purpose, as well as there being concerns around the condition of the roof on the Classroom of the Future section of the school. The demolition of the existing demountables needed to be completed before the construction of the extension could begin, comprising of two new 60m2 classrooms of traditional timber construction including additional toilet provision to enhance the facilities for the children and staff at the school.
The replacement of the roof was to be run concurrently, with a scheme required to strip and replace 640m2 of existing slates and fixtures, including fascias, soffits and rainwater goods. The project experienced delays due to the presence of bats, however working closely with the DCC Ecology Team, external experts, and with the cooperation and understanding from the school the project was a success.
Project Delivery
This project has enabled the school to continue effectively serving its community through the development of a package of works to provide two new classrooms, a new roof to the Classroom of the Future building, and further toilet provision.

