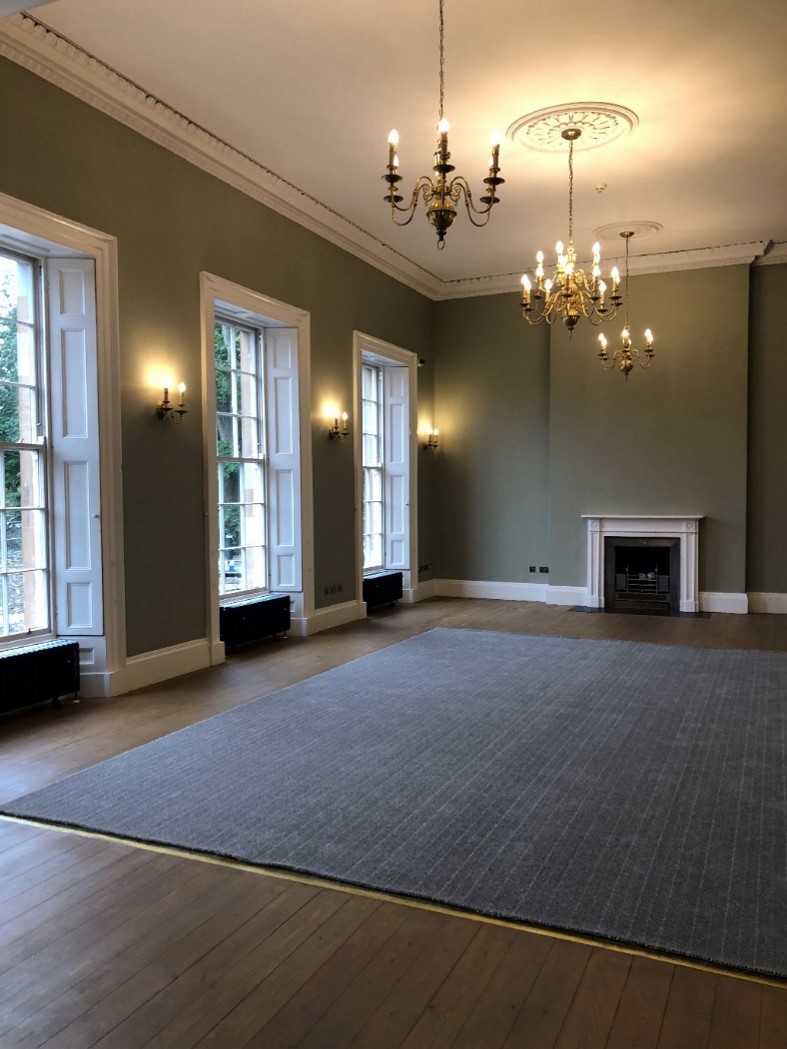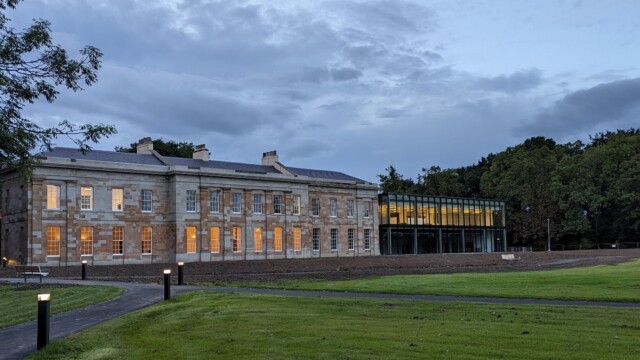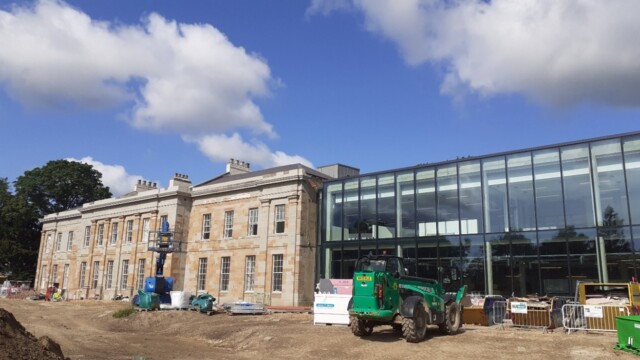Conservation and Restoration
A new visitor attraction celebrating the past, present and future of County Durham is now open to the public.
The Story officially opened on Friday 14 June; a gateway to the history of County Durham and its people on the outskirts of Durham City.
 Located in the recently restored and extended Grade II listed Mount Oswald Manor House, The Story blends Georgian grandeur with state-of-the-art modern facilities.
Located in the recently restored and extended Grade II listed Mount Oswald Manor House, The Story blends Georgian grandeur with state-of-the-art modern facilities.
Combining five important collections, it offers visitors access to ancient documents and archaeological finds, records of bravery and stories of life-changing events. This includes six miles of archives charting 900 years of County Durham’s history and the entire Durham Light Infantry (DLI) Collection, which has been reunited with the DLI Archive for the first time since 1998.
Project delivery work comprised of front of house; mainly in new build extension, an exhibition and events area, café including external terrace, digital forum; search room and volunteers’ Wilkinson Room.
The Grade II listed building includes wedding ceremony rooms, registrars’ offices, learning space and bat loft with beautiful grounds for those wedding celebrations and other grand events and activities.
Our project delivery team on behalf of Durham County Council Culture Sport and Tourism responsible included our Regeneration and Construction Consultancy Services. Project management and support lead by Richard Fenwick and further supported by Malcolm Churchill, Sarah Shaw, Katherine Beattie, Deacon Robson, Gemma Rodgerson and Mia Clough.

